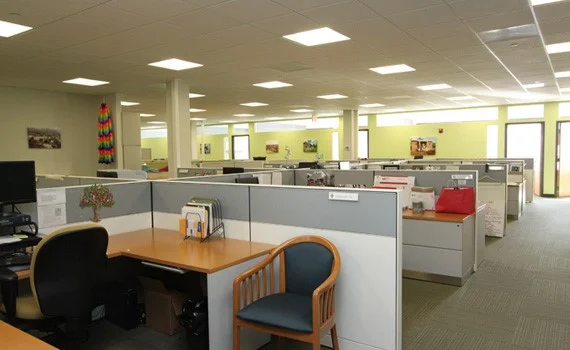Having previously completed a 22-workstation project for the Goldman School of Dentistry at Boston University, we were chosen to design-build this new state of the art facility, a 40-chair expansion on the University’s main campus.
This 13,000 SF space is highlighted by a mosaic spiraled entrance, which allows patients to be efficiently escorted to and from the clinical area. Each dental workstation chair is wired for electrical instruments, and plumbed in for gas, water, and vacuum capabilities.
With the latest in communication technologies, patients are able to immediately receive their x-rays, which are instantly projected onto the LCD screens attached to each workstation. Equipped with State certified medical surgery rooms, the Boston University Dental Center has become a design model for the school, with two additional medical campus facilities recently completed by ZVI.



























