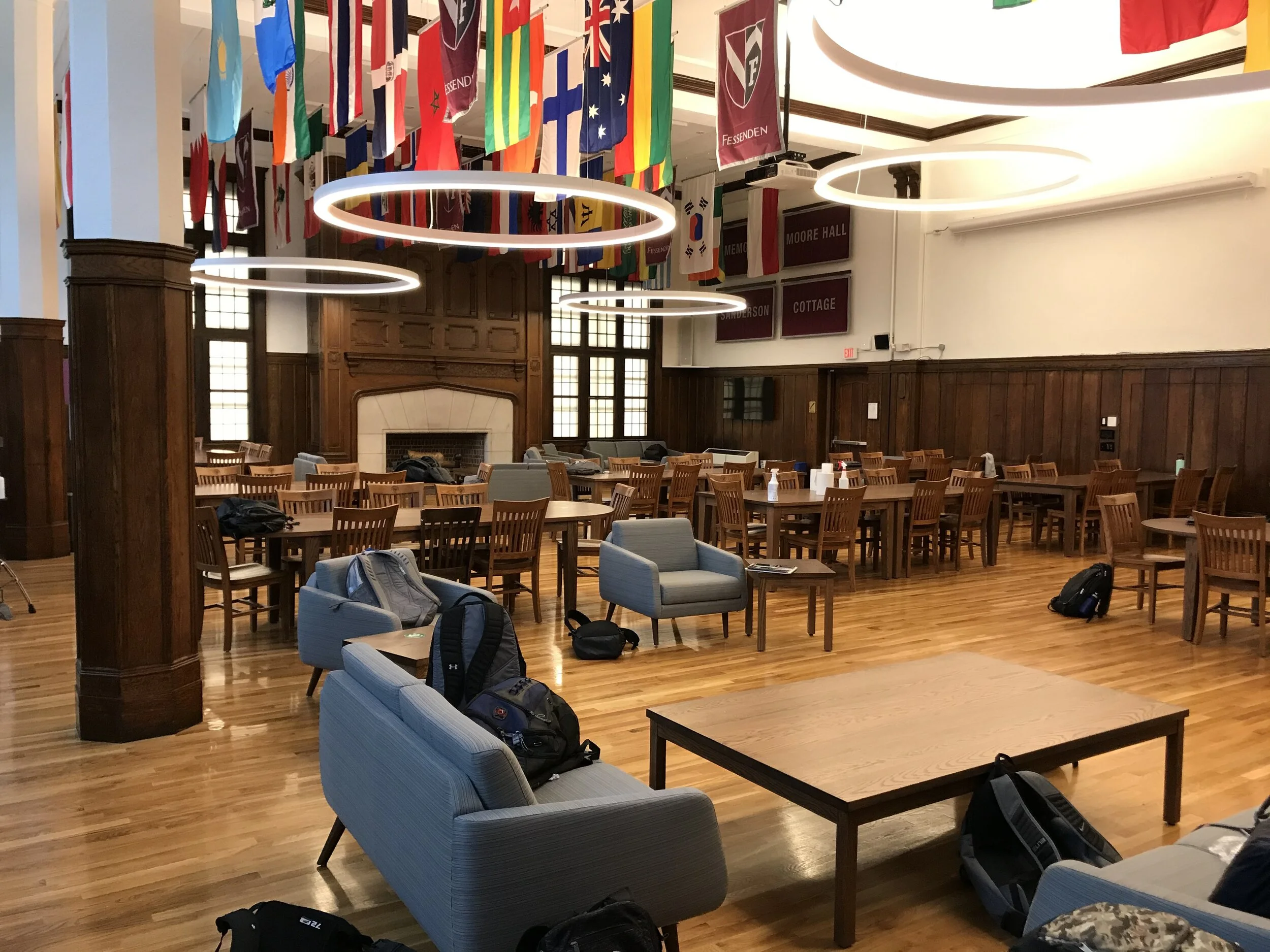From Sydney, to London, to Boston, ZVI constructs student housing and academic facilities.
Buildings as dynamic as our teamwork.
Featured Project
Evergreen Day School
In the spring of 2021, ZVI proudly partnered with Evergreen Day School, Sancta Maria Nursing Facility, Davis Square Architects, and BLW Engineers for this full gut renovation of a 9,800 SF former convent into a day school serving students from 18 months to 5 years of age.
The project’s scope included new mechanical and fire protection systems as well as all new finishes. Despite the ongoing challenges posed by the pandemic such as supply chain issues, ZVI completed this project on time.
During the fall of 2023, ZVI achieved a notable milestone by successfully installing a 4-stop, 3500lb elevator. This elevator now offers accessibility to all levels of an office/ classroom building that dates back to the 1960s on the campus of Brandeis University. The elevator is situated within a steel-framed extension, seamlessly connecting to the main hallway on each floor. Additionally, single-occupant accessible restrooms have been included on the 1st and 3rd floors of the extension. To enhance access to the building’s first floor, a brand new accessible exterior ramp and entry plaza were constructed.
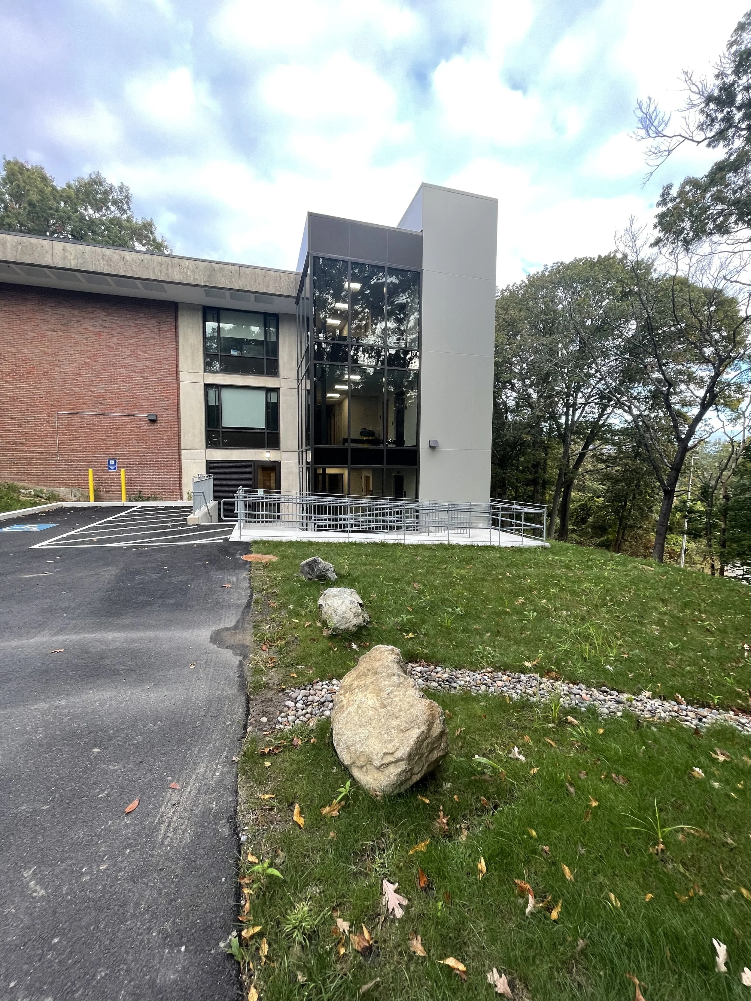
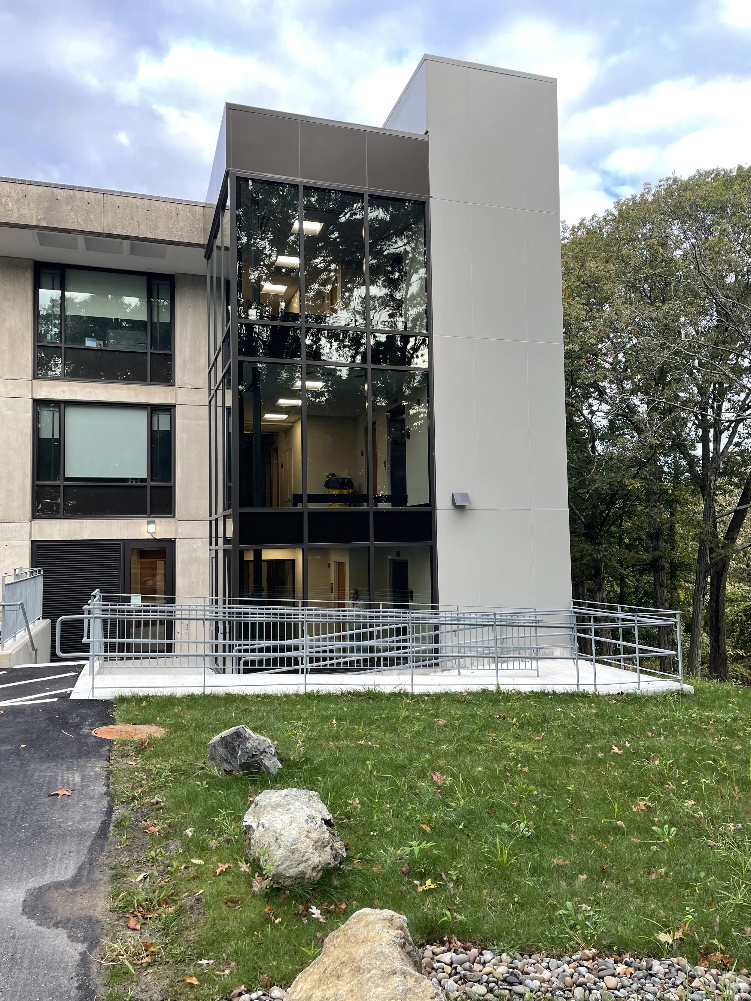
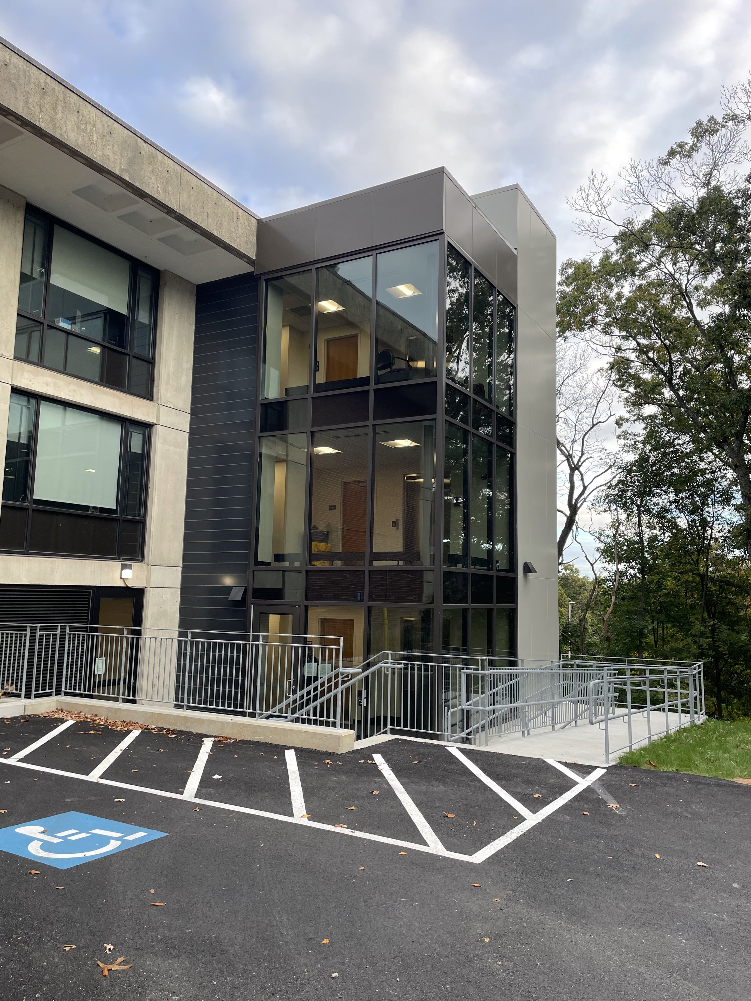
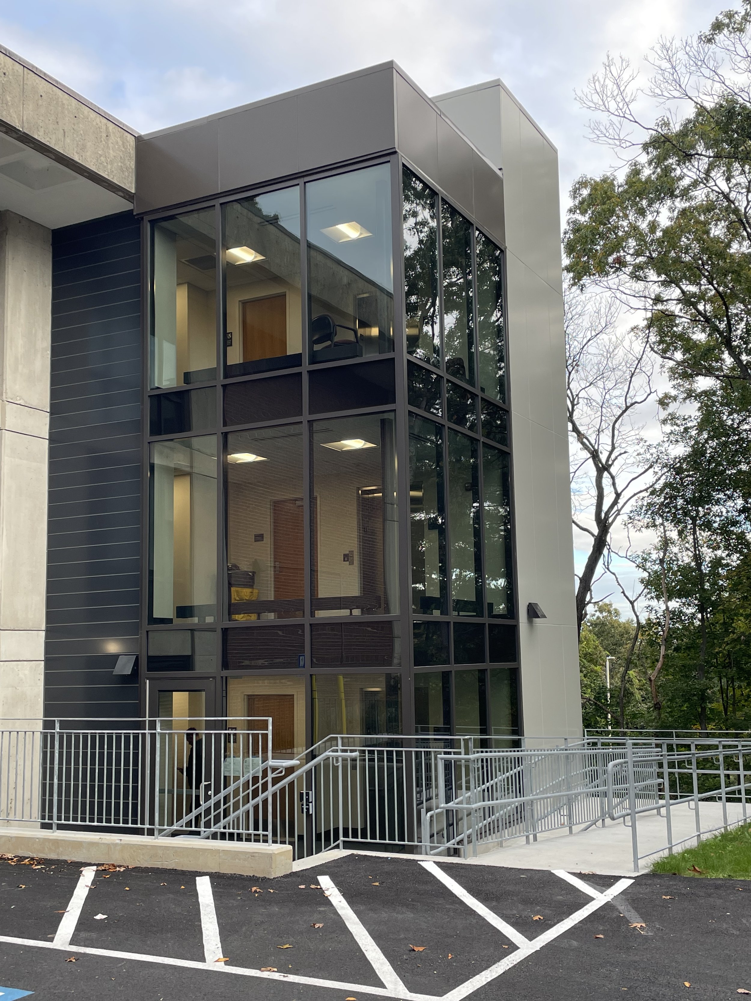
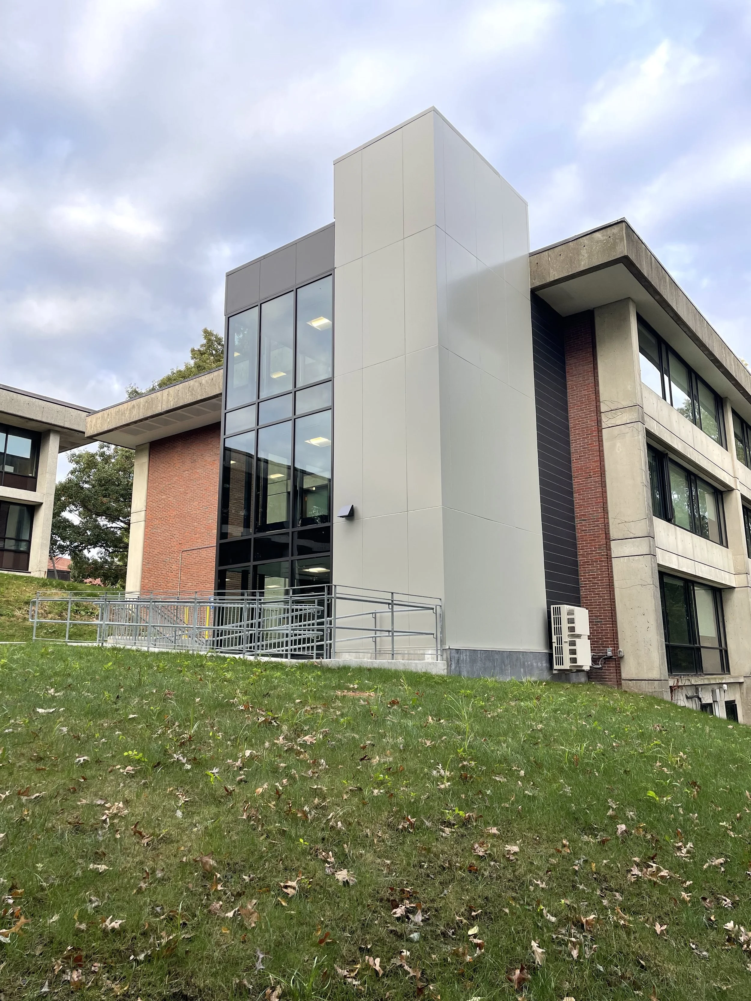
Brandeis University
Waltham, MA
ZVI Construction has been partnering with Brandeis University for the past 4 years across 12 different projects many of which have been constructed in occupied facilities. Most recently, ZVI Construction was awarded the roof replacement of the Campus Athletic Center. This project will be completed in 8 weeks and included over 200,000 square feet of both EPDM and liquid applied roofing systems.
Regent Street
Chippendale, NSW
Recipient of the Development Excellence Award for Student Housing Development by the Urban Task Force of Sydney, 15-25 Regent Street is a new ground-up construction property comprising approximately 69,000 square feet, in a seven-story above ground structure with two additional underground levels.
Completed in 2010, the structure was built to accommodate student housing, office and classroom space for Boston University. This property also incorporates street-level retail to serve as an amenity to building residents and includes 12 underground parking spaces and bike storage. The building is served by three elevators, and has separate entrances and lobbies for the residential and office components.
The residential component includes a total of 44 apartment-style single bedroom residences accommodating 164 students, each with individual bedrooms, as well as a two-bedroom manager’s unit. The office/classroom area contains a total of 1,411 square meters including a 160-seat auditorium.
A rooftop terrace with function space and a professional kitchen serves as an additional amenity to this facility, along with numerous student lounges, computer rooms and laundry facilities. Construction commenced in the spring of 2009, and was completed ahead of schedule in December 2010.
International School of Boston
Cambridge, MA
The children at the International School of Boston will find joy from the addition of several green spaces and areas for outdoor activity for many years to come. The exterior upgrades in this project’s time-lapse —from groundbreaking to inauguration day— can be viewed in the following video.
The Fessenden School
Boston, MA
ZVI Construction has been partnering with The Fessenden School for over 15 years. In the 2018-2019 academic year, we completed 11 projects on the campus that ranged from the renovation of a bowling alley to the complete refurbishing of (2) staff homes. All of these projects are on a design build basis where ZVI Construction takes the role of program manager and assists Fessenden in their long-term, campus wide improvements.
